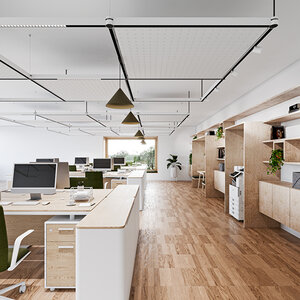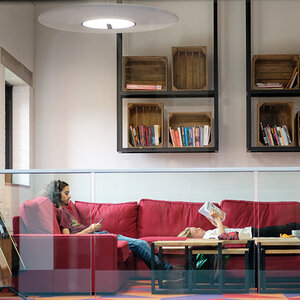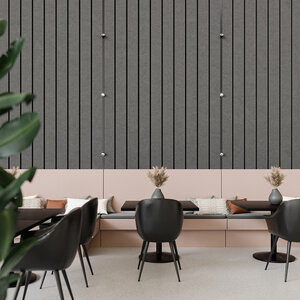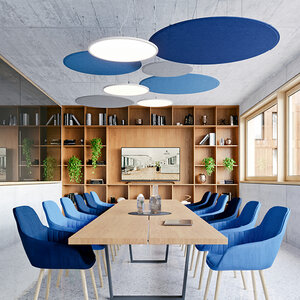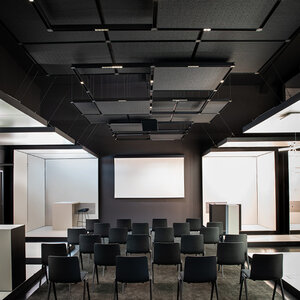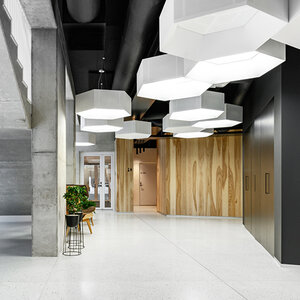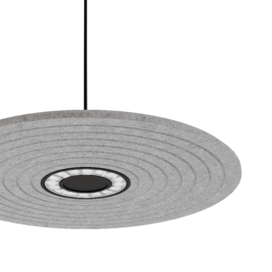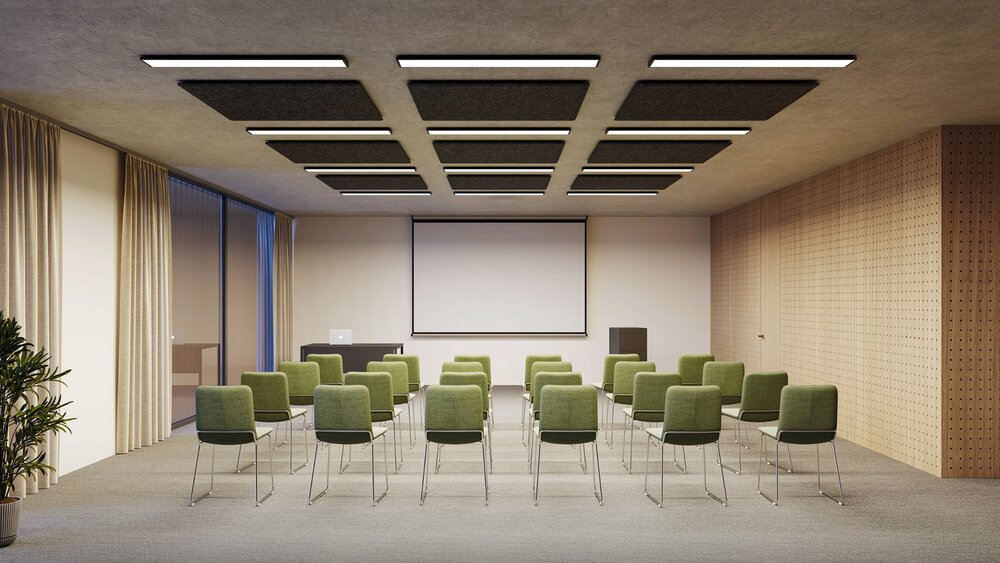The power of silence
A quiet environment is a basic human need. Yet we are usually
exposed to a cacophony from morning to night – from the alarm clock to the buzz of conversation in modern open-plan offices. At the workplace, the quality of the room acoustics is cited as one of the most important factors for well-being. Studies have shown that the acoustics of a room influence both productivity and the general quality of interaction and health.
Acoustic solutions for all areas
Our goal is to create spaces where people feel relaxed and safe so that they can be productive. To achieve this, we have developed a product portfolio where lighting and room acoustics work together in harmony. Acoustic lighting creates ideal lighting conditions and a balanced acoustic environment that increases concentration, promotes social interaction, and creates an all-round sense of well-being.
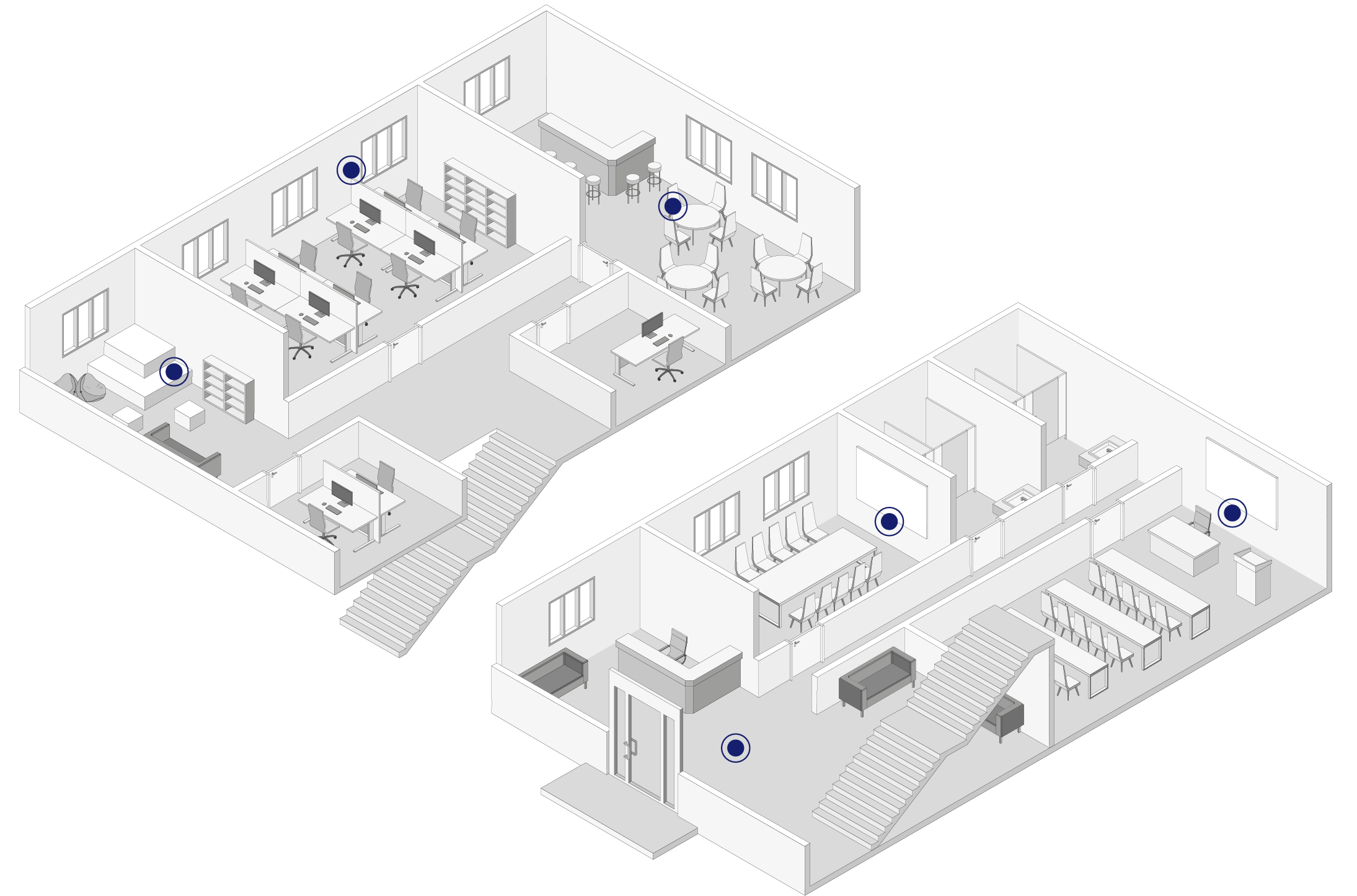
Do you have any questions? We will be happy to advise you.
Acoustic lighting in the office
In the design of office spaces, we have been experiencing the trend toward a communicative and agile work environment for years. Open office landscapes are expected to optimize space while fostering professional exchange and increasing work related flexibility. However, such open spaces bring acoustic challenges. On the one hand, conversations require good speech intelligibility, while on the other hand, the rest of the team needs to be able to work in concentration.
The optimal reverberation time for open-plan offices is between 0.7 and 0.9 seconds in speech-relevant frequencies. If the reverberation time is longer, a room is perceived as too loud. If it is shorter, speech intelligibility increases, but this is counterproductive in open offices, as it is perceived as distracting. For concentration-promoting acoustic conditions, the optimal average value is crucial.
In a balanced acoustic concept, disruptive noise is first absorbed to reduce reverberation time. At the same time, sound barriers and other vertically oriented acoustic elements prevent the spread of speech throughout the room. This creates a sense of privacy without isolation.
Planning examples
Room acoustics significantly influence our well-being and performance. Since noise and disruptive sounds affect our concentration and also act as a source of stress, one of the main challenges in planning is to create a calm and functional acoustic atmosphere that is adapted to the respective activity in the room. That is why we have developed a product portfolio where lighting and room acoustics work together in harmony. Download our planning examples and be inspired by a selection of acoustic calculations for different room types and layouts.
Acoustic lighting in meeting and conference rooms
Effective mutual understanding is the key to a successful meeting. The aim is to achieve even sound absorption in the frequency range relevant to speech. During meetings and conferences, room acoustics should make speaking effortless and ensure that speakers can be easily understood by other participants. This applies even more to telephone and video conferences, where strong reverberation quickly causes distracting feedback effects.
The goal is uniform sound absorption, especially in the speech-relevant frequency range. Unpleasant flutter echo can be avoided by making one of the two opposite walls absorbing. In small meeting rooms, placing acoustic elements close to the sound source proves effective, for example, directly above the conference table. In larger lecture halls, it is advisable to equip the center of the ceiling with sound-reflecting surfaces, so that speech remains intelligible even in the back rows.
Depending on the size of the meeting or conference room, the optimal reverberation time ranges from 0.4 to 0.7 seconds. For people with hearing impairments, this should be further reduced in inclusive spaces to a maximum of 0.3 to 0.5 seconds.
Acoustic Lighting for lobbies, staircases & hallways
In corporate buildings, lobbies and staircases are the first contact points with customers. Therefore, companies increasingly focus on modern architecture and minimalist design in their layout: smooth, hard surfaces, large glass facades, and minimal decoration. While this creates visual elegance, it also promotes the spread of sound. As meeting areas, these spaces serve as the backdrop for informal, yet important communication – especially where longer waiting and stay times are to be expected. If there is a high noise level here, it becomes not only a disturbance for those present on-site but also for those in adjacent rooms. Additionally, a certain level of confidentiality is required in the reception area.
Therefore, the room acoustics in lobbies and staircases deserve special attention. Ideal solutions are acoustical elements that can be freely arranged and placed exactly where needed, while also providing architectural accents. To ensure the reception staff works in the best possible acoustic conditions, additional measures are necessary. Individual acoustic solutions in the counter area not only create an acoustically pleasant atmosphere but also define the space, helping with spatial orientation. Where special privacy requirements apply – such as at bank counters – sound screens in the form of desk panels and partitions serve as additional absorbers.
Acoustic lighting for We Spaces and canteens
Communication is an essential part of modern work environments. Informal exchange, networking, and collaboration are key elements of the "new work" concept. Canteens and We Spaces provide a spatial break and a time-out from the stimulating and dynamic environment of open-plan offices. In the We Space, it's important to create a confidential working environment and ensure sufficient privacy for meetings or simply for social interaction. Acoustic solutions should support the idea of an open innovation space, inviting brainstorming sessions and informal exchanges. Upholstered seating areas are ideally complemented by suspended acoustic elements that enhance acoustic performance while also conveying a sense of a protected space.
In cafeterias, there is naturally a high noise level. To still create a pleasant conversational climate, it is important to significantly reduce reverberation in canteens. The even distribution of absorbing acoustic elements, which are placed on both the ceiling and walls of the cafeteria, supports a balanced acoustic environment. This also helps to avoid stress caused by noise, allowing people to return to their work after lunch feeling refreshed and recharged.
Acoustic lighting for the hospitality sector
Good room acoustics are a key factor for well-being and, especially in the premium hotel segment, a basic requirement for ensuring that guests experience as pleasant a stay as possible. Unfortunately, acoustics are often only fully noticed when they are poor. Generally, just as with light, a balanced acoustic environment should be ensured in all areas.
Acoustic calculations
Our room acoustics experts will help you optimise your building, be it a new construction or an acoustic retrofit. A standardised calculation of the reverberation time, based on your building plans, facilitates the targeted use of our acoustic solutions. This means we can create a pleasant atmosphere in every room, tailored to its use. We are looking forward to advising you – please do get in touch.
The power of silence
The XILENCE 25 catalogue contains a comprehensive overview of our wide range of acoustic solutions and their various applications. The clearly structured, detailed pages provide insights into our latest innovations in the fields of acoustics and acoustic lighting. Be inspired by our continuous development and pursuit of perfection in acoustic design and lighting.








